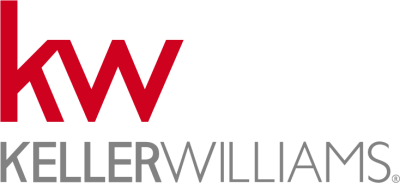1/35
Listing Courtesy Of:
Keller Williams Tri-Valley, Natalie Swanson
リスティング販売者:
Valleyventures Realty Inc
によって提供されるローカル不動産サービス:
Keller Williams Tri-Valley Realty
概要
費用はいくらですか
近所
類似の家
973 Hanover St, Livermore, CA 94551
973 Hanover St, Livermore, CA 94551
ケラーウィリアムズリアルティインクが提供する見積もり
プロパティの説明
A must see!! 4 bed 2 bath 2,061 SqFt open concept home. Living room guides you into the sleek remodeled Kitchen with “U” shaped countertop space. Extra storage space and sweeping countertops any chef would love! Stainless steel appliances and walk in pantry. Recessed lighting, engineered hardwood flooring, and large windows throughout. Space for dining room table under soaring ceilings. Extended family room is massive- a space with endless possibilities. Built in cabinets/ entertainment center frame the room giving it a modern feel. Downstairs main bedroom and additional bedroom have large windows, laminate flooring, and access to light and bright remodeled bathroom with tile floors, single white vanity, and large, tiled shower stall. Upstairs lofted bedrooms have ceiling fans, windows, and large closet space. Upstairs Remodeled Bathroom has white vanity, tile flooring, and tub shower. Backyard contains beautiful paved patio with awning, outdoor lighting, and grass area
物件詳細
概要
物件タイプ
Detached
物件サイズ
築年
1969
サイト滞在日数
1,428日間
空調
Central Air, Forced Air, Ceiling Fan(s)
パーキング
2 駐車スペース
活動履歴
表示モード
株式
データ提供:ケラー・ウィリアムズ・リアルティ
今後のオープンハウス
現在、この施設のオープンハウスは予定されていません。 心配しないでください-いつでもツアーをスケジュールするか、エージェントから追加のサポートを受けることができます。
推定月々の支払い
購入価格:
$1,210,000
元本+利息
固定資産税
住宅保険
HOA /コンドミニアム料金
住宅ローン保険
月賦
この計算機は単なる見積もりです。 完全かつ正確な評価については、ケラーウィリアムズに連絡してください。
探る Somerset
市場スナップショット
近隣の学校
現在表示するデータはありません。
該当なし
等級
学生と教師の比率:
現在表示するデータはありません。
現在表示するデータはありません。
該当なし
等級
学生と教師の比率:
現在表示するデータはありません。
免責事項:この情報はによって提供されます
Precisely
変更される可能性があります。
該当する学区をご確認ください。
トランジット&通勤
Somersetからの推定通勤時間
車依存
歩き やすい
非常に歩きやすい
同様のプロパティ
この現在のリスティングと同様の特徴、属性、価格を持つ物件
注目のプロパティ
近隣の物件
この現在のリスティングに最も近い宿泊施設
注目のプロパティ
















